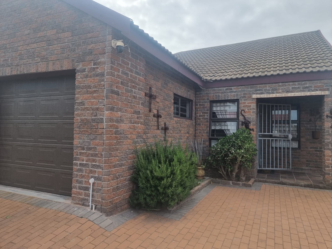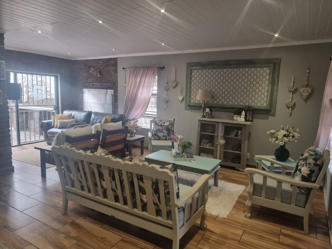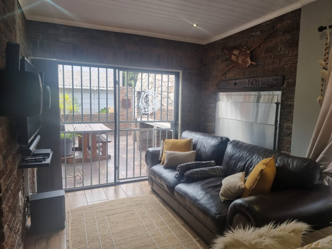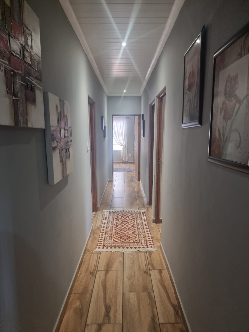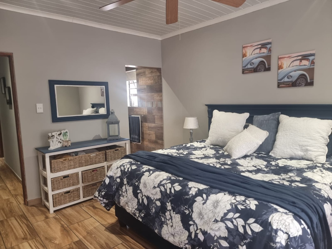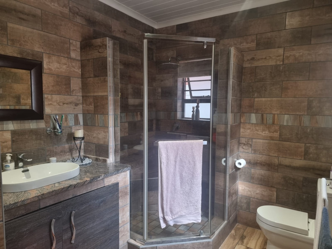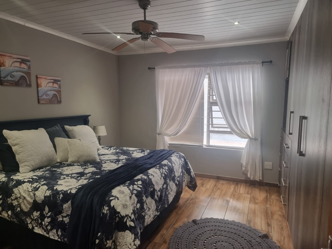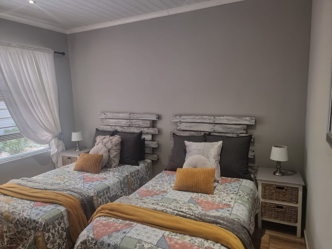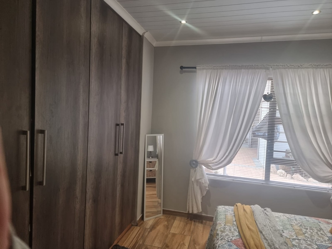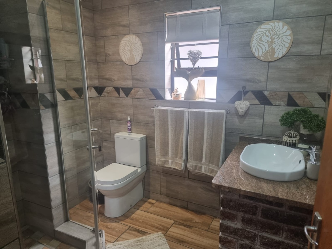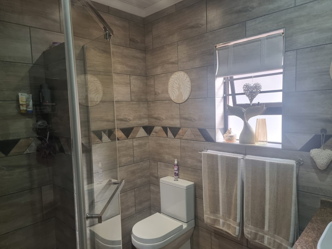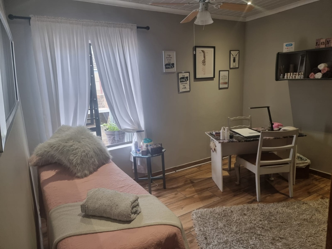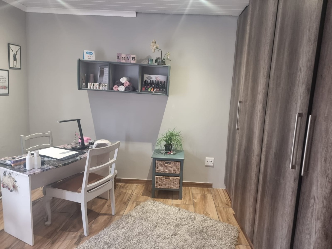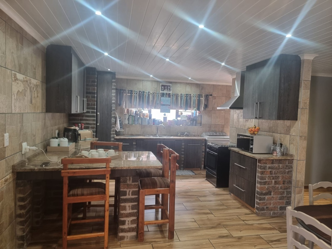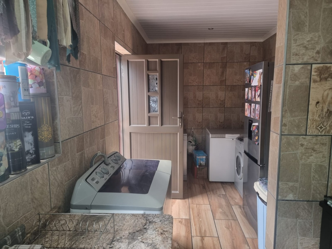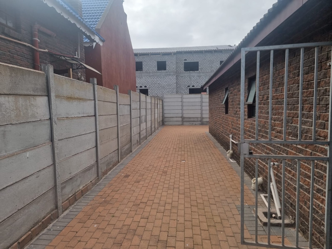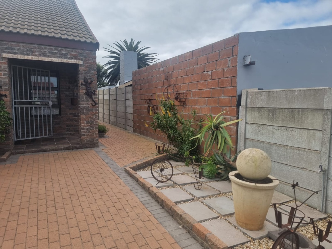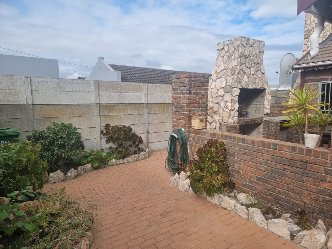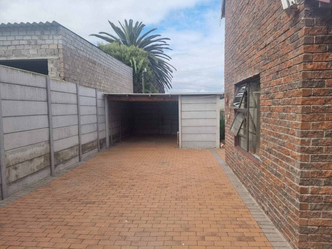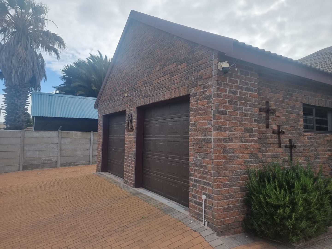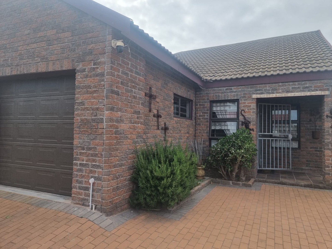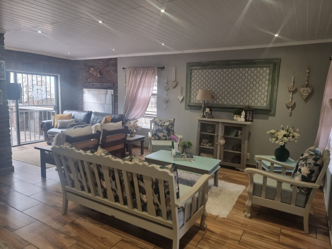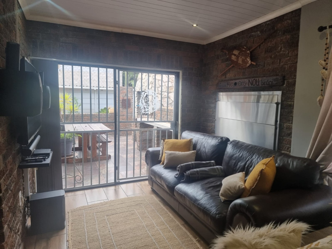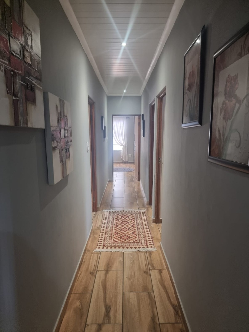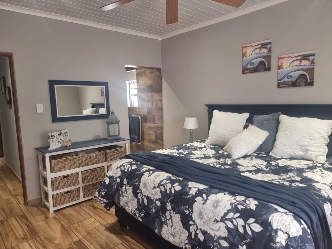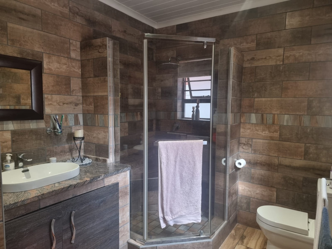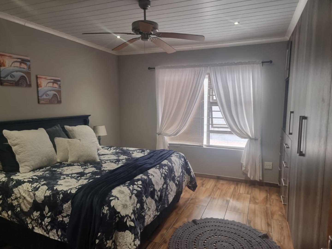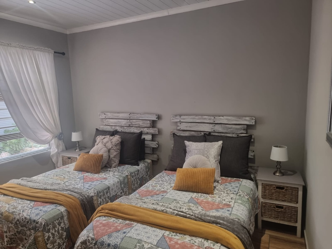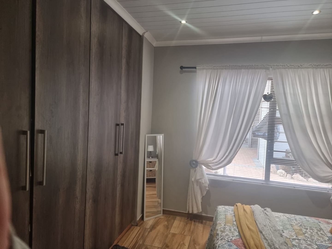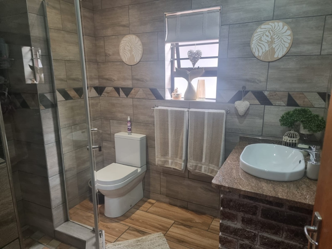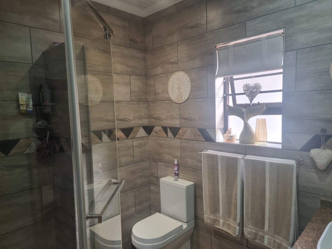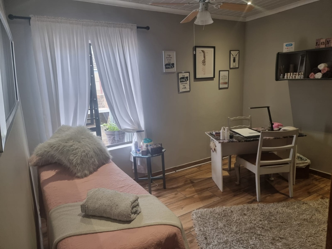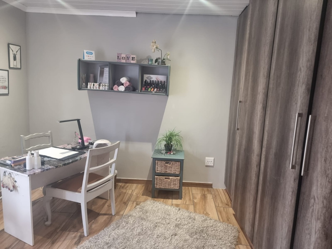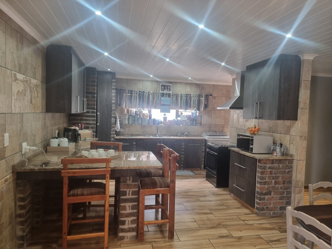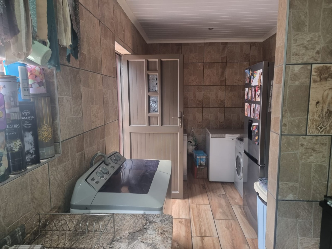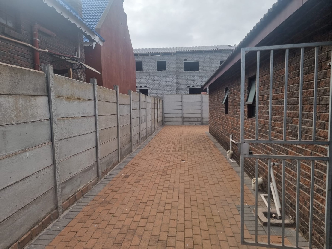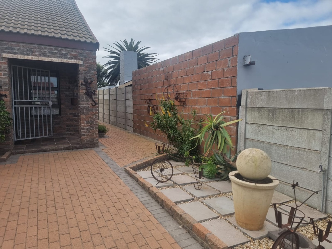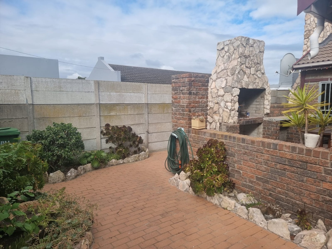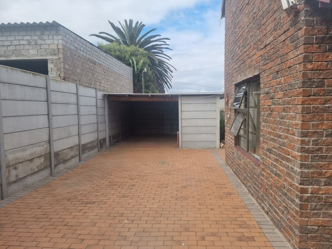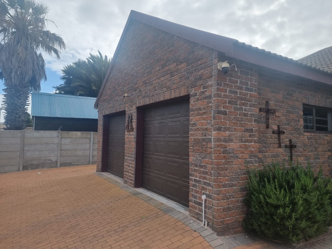- 3
- 2
- 2
- 173 m2
- 496 m2
Monthly Costs
Monthly Bond Repayment ZAR .
Calculated over years at % with no deposit. Change Assumptions
Affordability Calculator | Bond Costs Calculator | Bond Repayment Calculator | Apply for a Bond- Bond Calculator
- Affordability Calculator
- Bond Costs Calculator
- Bond Repayment Calculator
- Apply for a Bond
Bond Calculator
Affordability Calculator
Bond Costs Calculator
Bond Repayment Calculator
Contact Us

Disclaimer: The estimates contained on this webpage are provided for general information purposes and should be used as a guide only. While every effort is made to ensure the accuracy of the calculator, RE/MAX of Southern Africa cannot be held liable for any loss or damage arising directly or indirectly from the use of this calculator, including any incorrect information generated by this calculator, and/or arising pursuant to your reliance on such information.
Mun. Rates & Taxes: ZAR 640.00
Monthly Levy: ZAR 0.00
Special Levies: ZAR 0.00
Property description
Sole mandate
Nestled in the suburban heart of Saldanha, this inviting 3-bedroom, 2-bathroom residence offers a blend of comfort and security.
The property presents a durable brick exterior and a classic tiled roof, complemented by a neat, fully paved front courtyard and driveway.
Inside, the spacious living area features modern wood-look tiled flooring and recessed lighting, creating an ambient atmosphere. A highlight is the built-in indoor braai, perfect for entertaining.
The living space seamlessly extends to a private paved patio through a large sliding glass door, fitted with additional security bars, promoting an ideal indoor-outdoor flow.
A dedicated dining room and a well-appointed kitchen cater to daily needs. The 3 comfortable bedrooms continue the stylish wood-look tiled flooring. The main bedroom boasts an en-suite bathroom with sleek wood-look tiles, a frameless glass shower, and a contemporary vanity.
A second modern bathroom, also featuring a walk-in glass shower and vessel sink, serves the remaining rooms.
Practicality is key with an integrated double garage providing secure parking for two vehicles. The low-maintenance paved front area and security gate, underscore a safe and convenient lifestyle.
This approximately 173 sqm home on a 496 sqm erf offers a superb opportunity for modern suburban living.
Property Details
- 3 Bedrooms
- 2 Bathrooms
- 2 Garages
- 1 Ensuite
- 1 Lounges
- 1 Dining Area
Property Features
- Fence
- Access Gate
- Kitchen
- Fire Place
- Paving
- Garden
| Bedrooms | 3 |
| Bathrooms | 2 |
| Garages | 2 |
| Floor Area | 173 m2 |
| Erf Size | 496 m2 |
Contact the Agent

Deon Badenhorst
Candidate Property Practitioner
