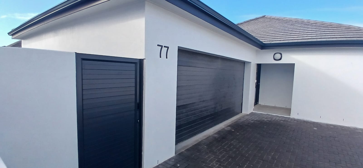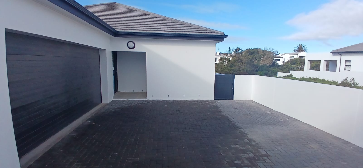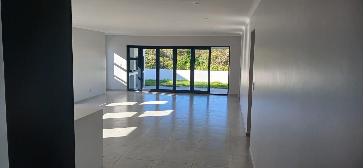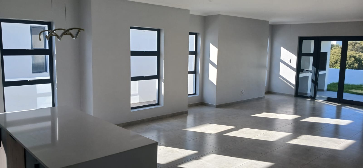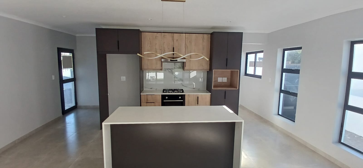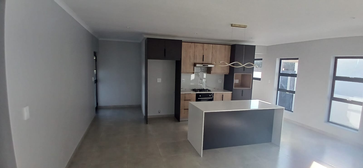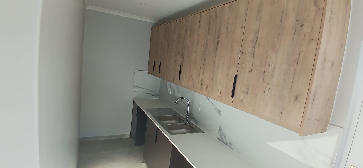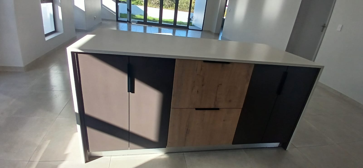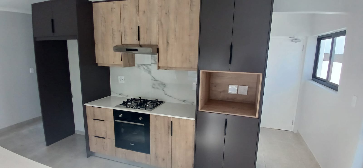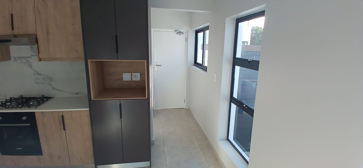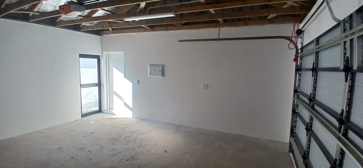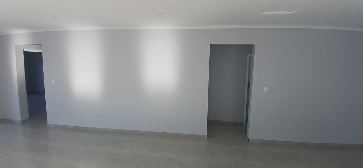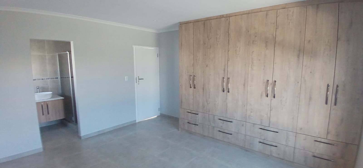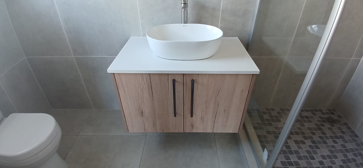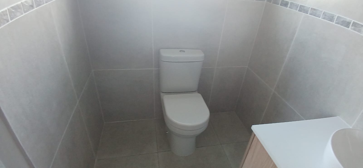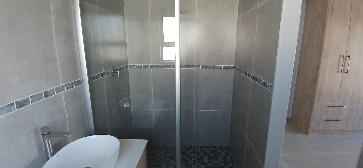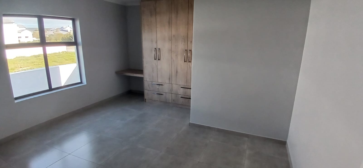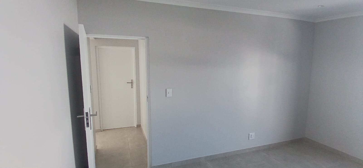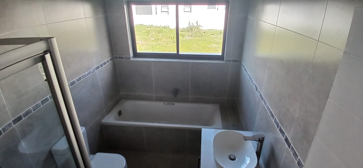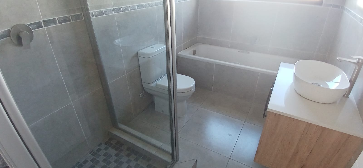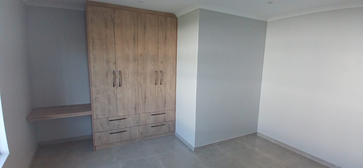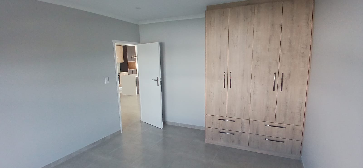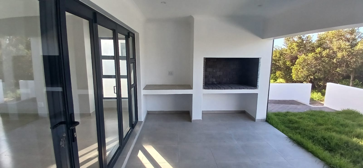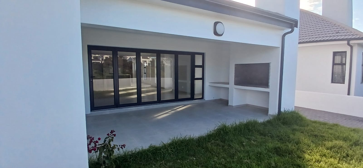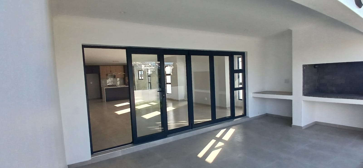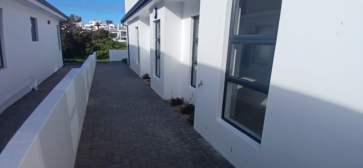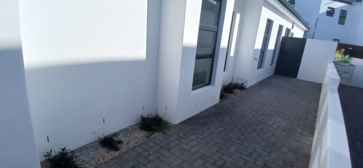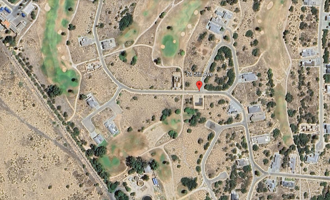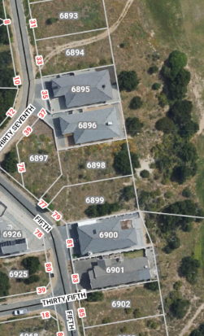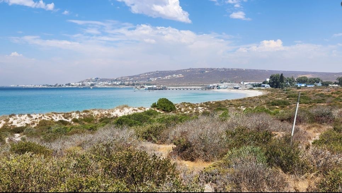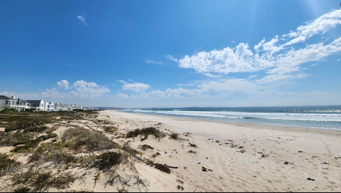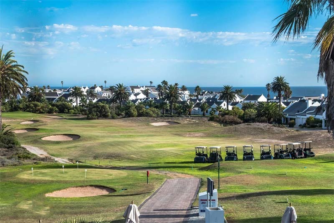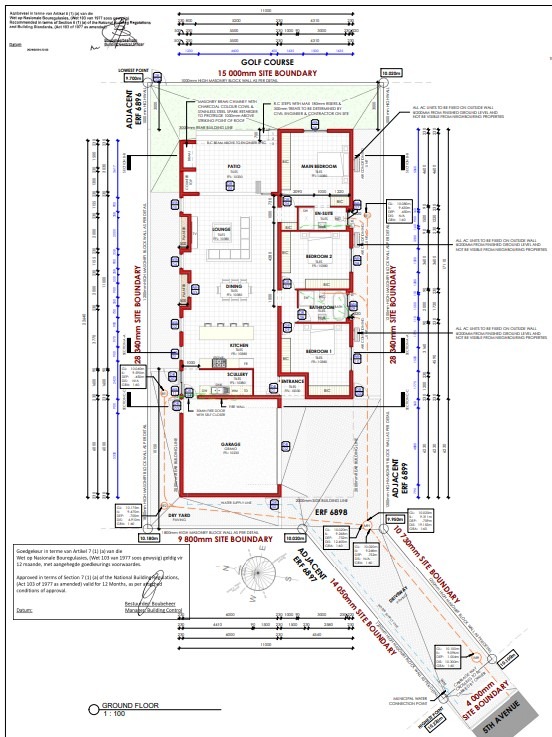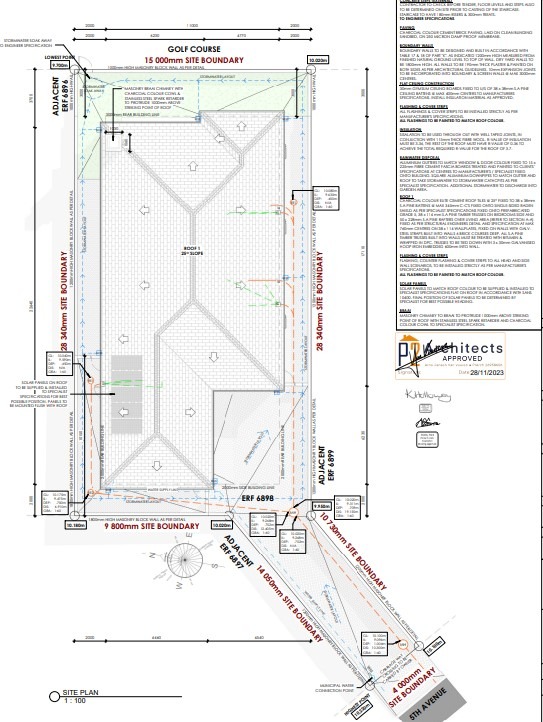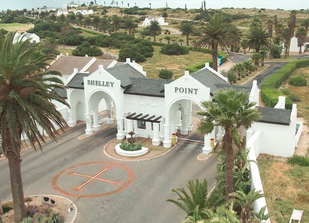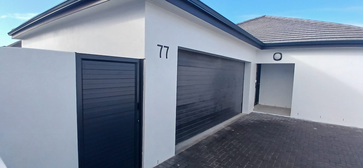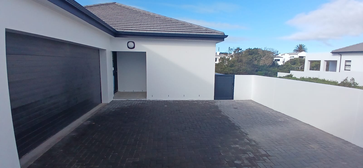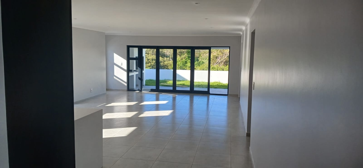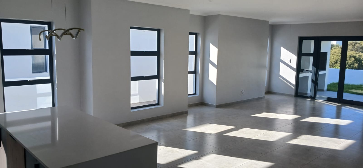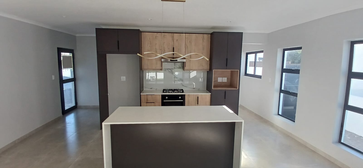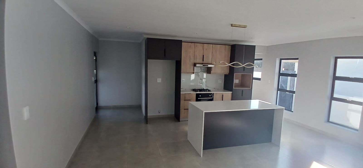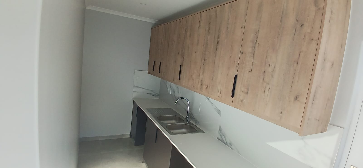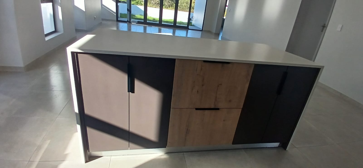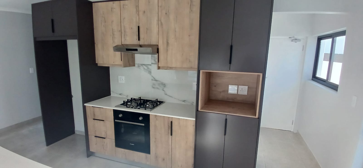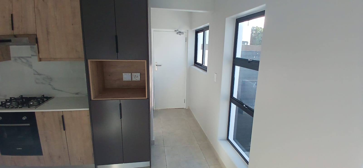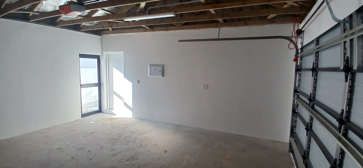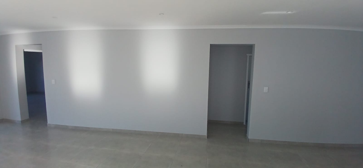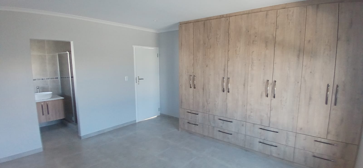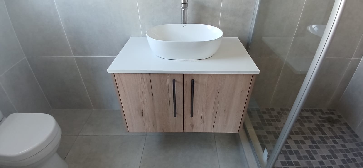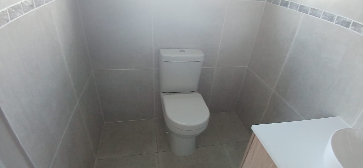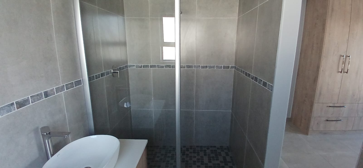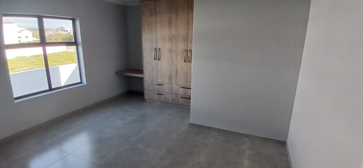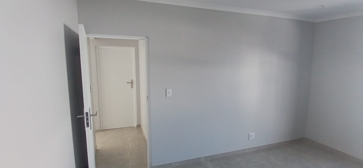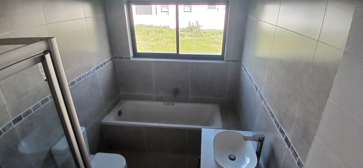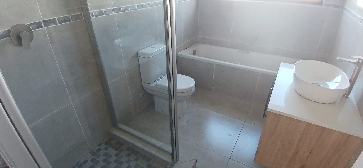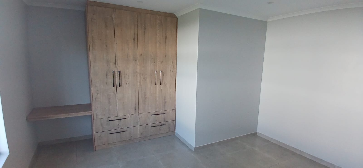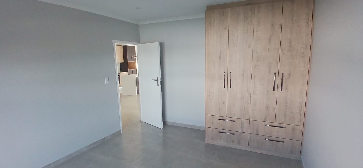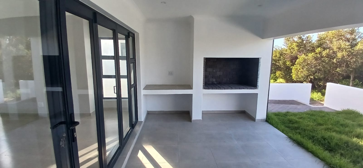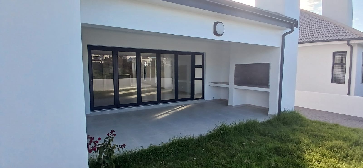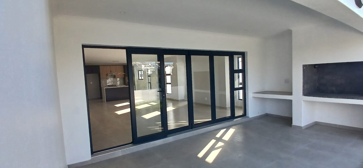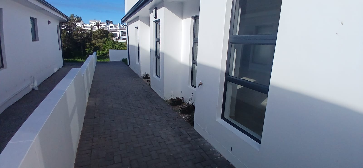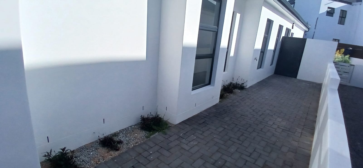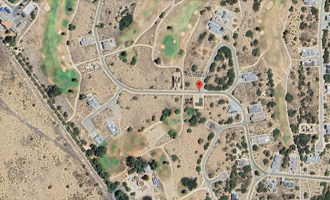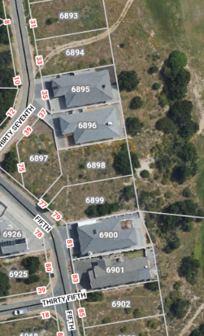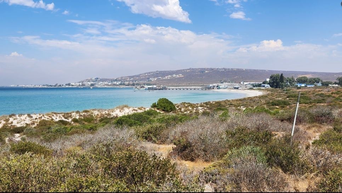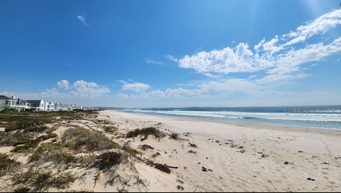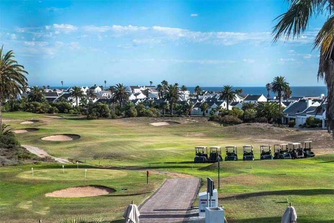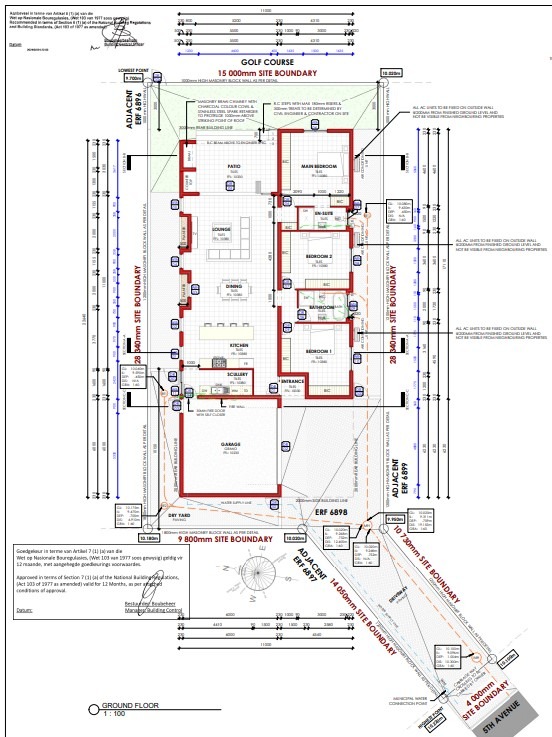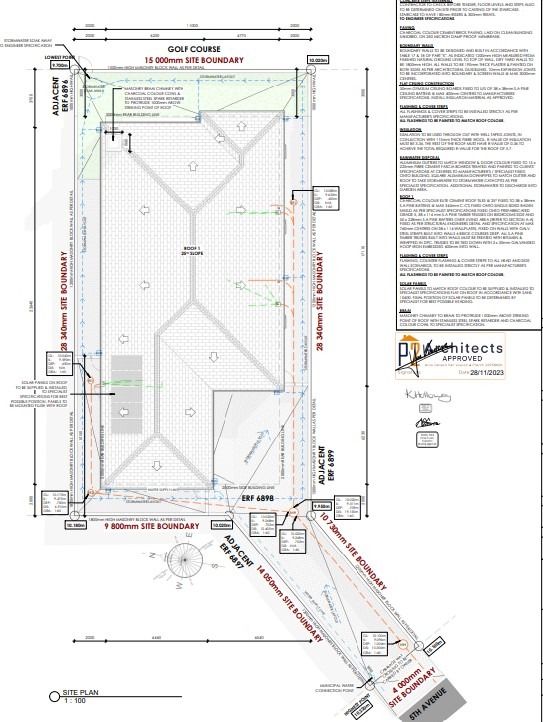- 3
- 2
- 2
- 221 m2
- 475 m2
Monthly Costs
Monthly Bond Repayment ZAR .
Calculated over years at % with no deposit. Change Assumptions
Affordability Calculator | Bond Costs Calculator | Bond Repayment Calculator | Apply for a Bond- Bond Calculator
- Affordability Calculator
- Bond Costs Calculator
- Bond Repayment Calculator
- Apply for a Bond
Bond Calculator
Affordability Calculator
Bond Costs Calculator
Bond Repayment Calculator
Contact Us

Disclaimer: The estimates contained on this webpage are provided for general information purposes and should be used as a guide only. While every effort is made to ensure the accuracy of the calculator, RE/MAX of Southern Africa cannot be held liable for any loss or damage arising directly or indirectly from the use of this calculator, including any incorrect information generated by this calculator, and/or arising pursuant to your reliance on such information.
Mun. Rates & Taxes: ZAR 1250.00
Monthly Levy: ZAR 1100.00
Special Levies: ZAR 0.00
Property description
This property is nestled in the picturesque and sought after Shelly Point Estate in St Helena Bay.
St Helena Bay is a mere hour and a half's drive from Cape Town and 20 Kms away from Vredenburg which is the business hub of the West coast.
This newly built house is perfect for the Investor, retiree or the large family.
Open plan kitchen, with scullery and ultra-modern finishings, island counter and dining and lounge area.
Large well-lit open plan living and dining room with ample natural light and plenty of ventilation.
Lounge area leads outside to patio with braai area with pergola which can easily be closed off with sliding or stacka doors for an additional entertainment room.
House is fully tiled
Large Main bedroom with en-suite bathroom well designed with ample space including shower, toilet and basin with built in cupboards.
Bedroom 1 and 2 with separate bathroom with shower/ bath, basin and toilet also with sufficient space.
Double modern garage with automated door with direct access to either the courtyard or directly into the scullery.
Tiled roof with gutters and paved on 3 sides of the property.
Property Details
- 3 Bedrooms
- 2 Bathrooms
- 2 Garages
- 1 Ensuite
- 1 Lounges
- 1 Dining Area
Property Features
- Scenic View
- Kitchen
- Guest Toilet
- Paving
- Garden
| Bedrooms | 3 |
| Bathrooms | 2 |
| Garages | 2 |
| Floor Area | 221 m2 |
| Erf Size | 475 m2 |

