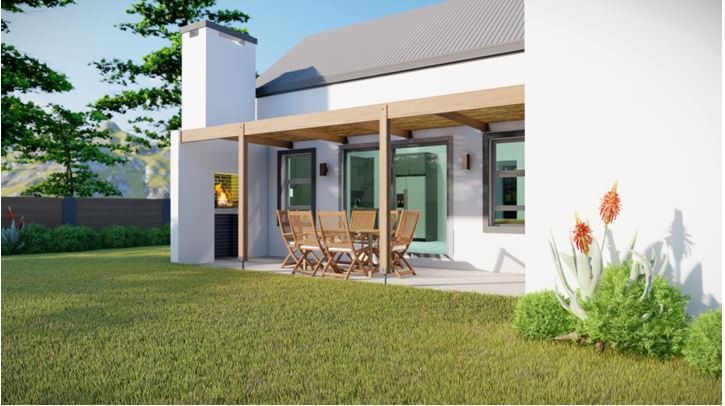- 2
- 1
- 1
- 118 m2
- 257 m2
Monthly Costs
Monthly Bond Repayment ZAR .
Calculated over years at % with no deposit. Change Assumptions
Affordability Calculator | Bond Costs Calculator | Bond Repayment Calculator | Apply for a Bond- Bond Calculator
- Affordability Calculator
- Bond Costs Calculator
- Bond Repayment Calculator
- Apply for a Bond
Bond Calculator
Affordability Calculator
Bond Costs Calculator
Bond Repayment Calculator
Contact Us

Disclaimer: The estimates contained on this webpage are provided for general information purposes and should be used as a guide only. While every effort is made to ensure the accuracy of the calculator, RE/MAX of Southern Africa cannot be held liable for any loss or damage arising directly or indirectly from the use of this calculator, including any incorrect information generated by this calculator, and/or arising pursuant to your reliance on such information.
Mun. Rates & Taxes: ZAR 550.00
Monthly Levy: ZAR 150.00
Special Levies: ZAR 0.00
Property description
Sole and Exclusive Mandate
Plot and Plan in Steenberg Cove – St Helena Bay
Build your dream coastal getaway or forever home with this exceptional plot and plan opportunity in the secure Steenberg Cove estate, St Helena Bay. Just a short stroll to the sea and 160 km from Cape Town, this location offers the perfect mix of tranquillity and convenience.
Enjoy a safe, friendly community with controlled access, while essential amenities – shops, restaurants, medical facilities, and schools – are right in town. The plot and plan option means a brand-new, turnkey home designed to your taste, without the hassle of managing construction.
Expect modern finishes, open living spaces, and a design that captures natural light and the coastal atmosphere.
Experience the relaxed West Coast lifestyle – from morning beach walks to spectacular sunsets – all from the comfort of your own home in Steen Berg Cove.
St Helena is a beautiful suburb, with awesome scenic views, that never dissapoints.
Plans can be modified for your needs, make this your dream home.
Call me for your private viewing
Property Details
- 2 Bedrooms
- 1 Bathrooms
- 1 Garages
- 1 Ensuite
- 1 Lounges
- 1 Dining Area
Property Features
- Patio
- Access Gate
- Scenic View
- Kitchen
- Pantry
- Paving
- Garden
| Bedrooms | 2 |
| Bathrooms | 1 |
| Garages | 1 |
| Floor Area | 118 m2 |
| Erf Size | 257 m2 |






























