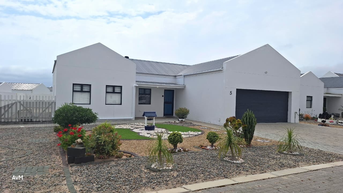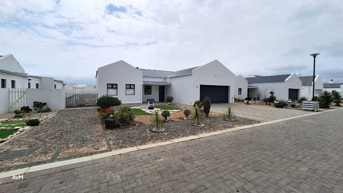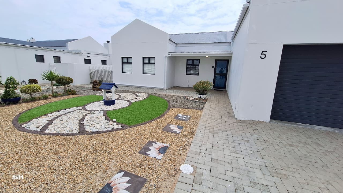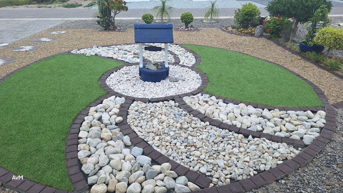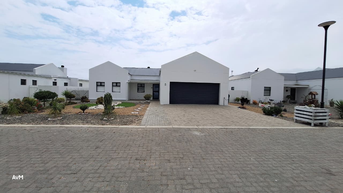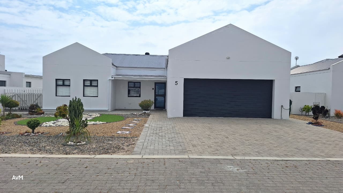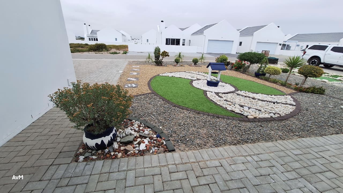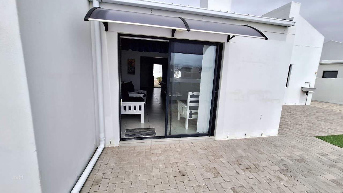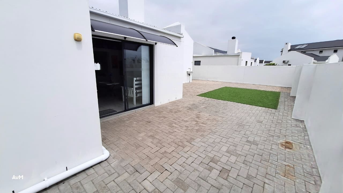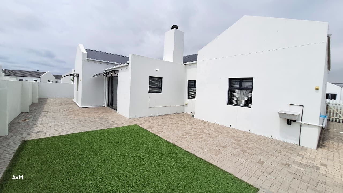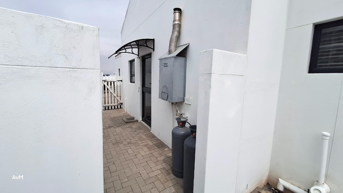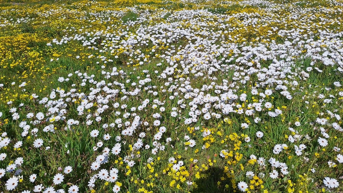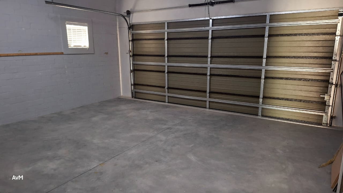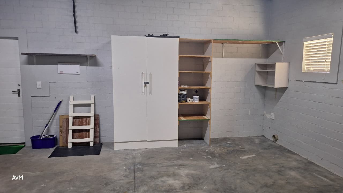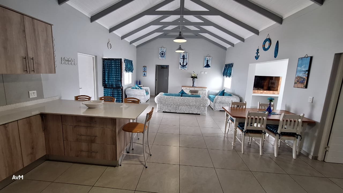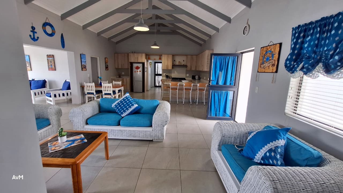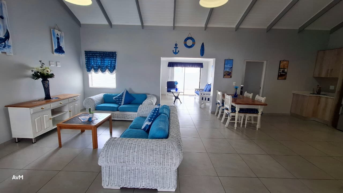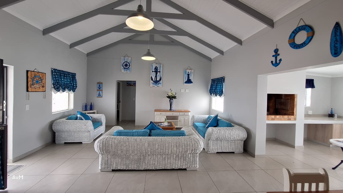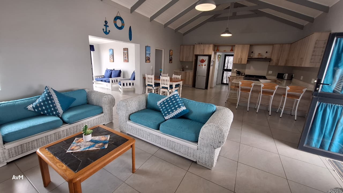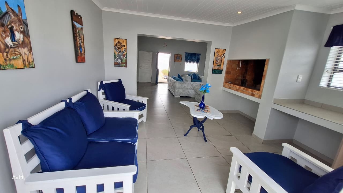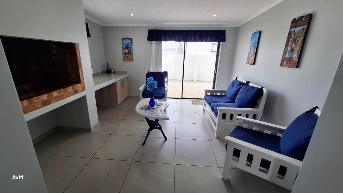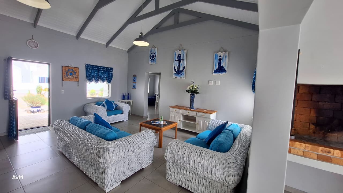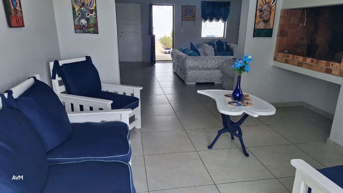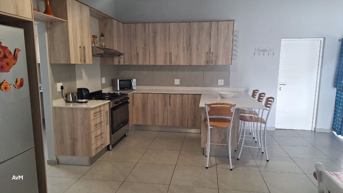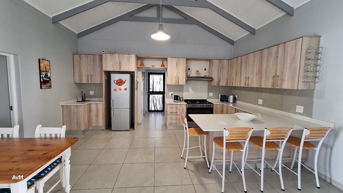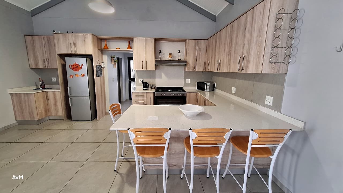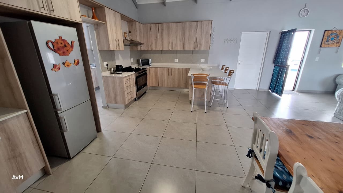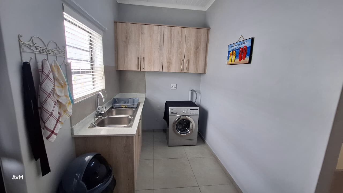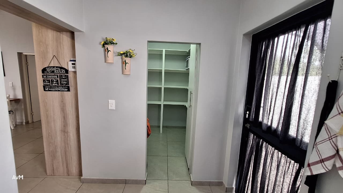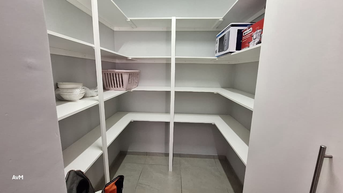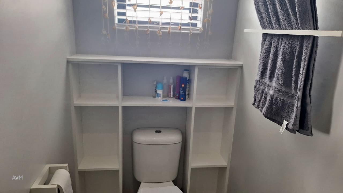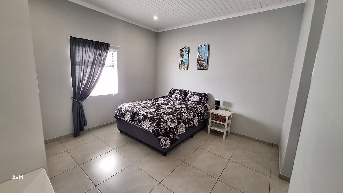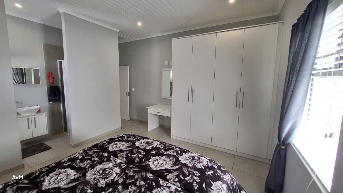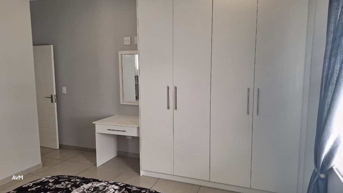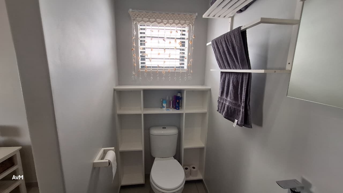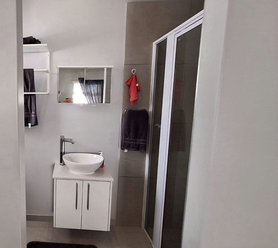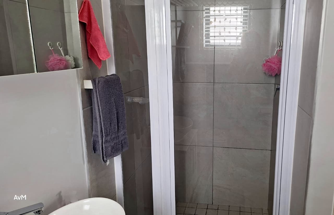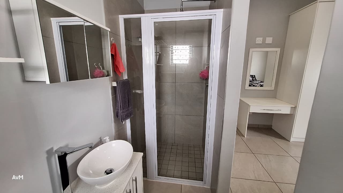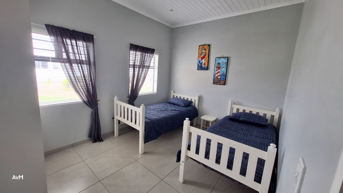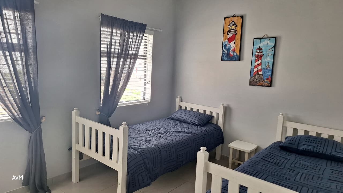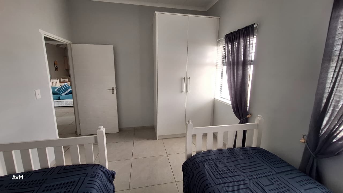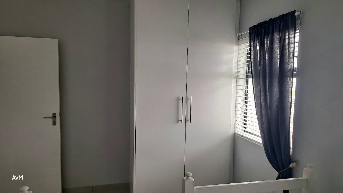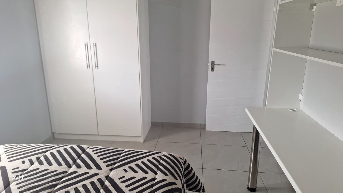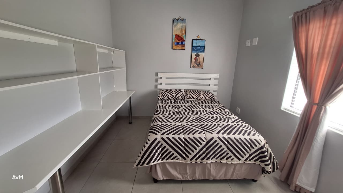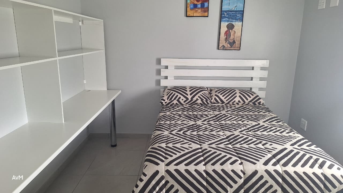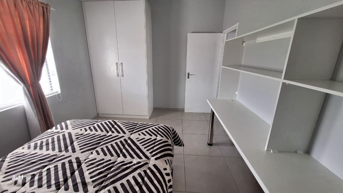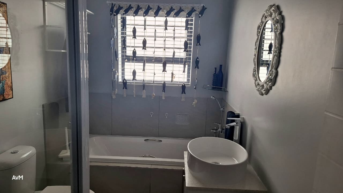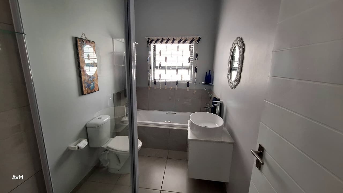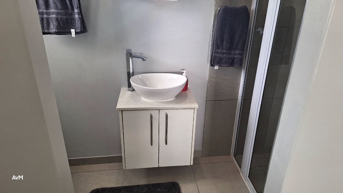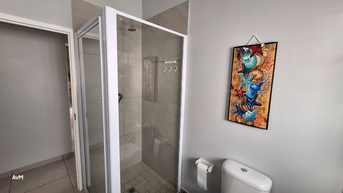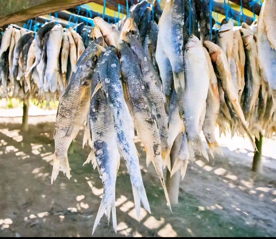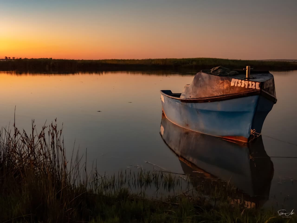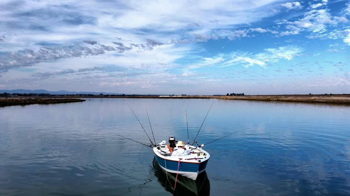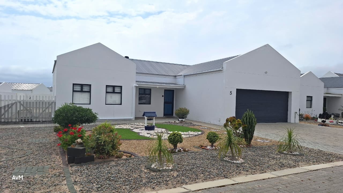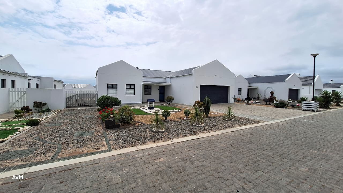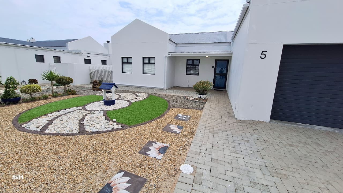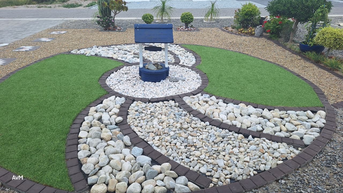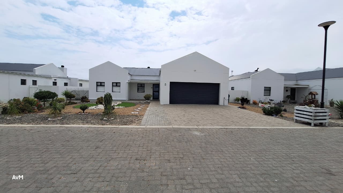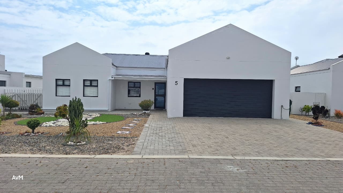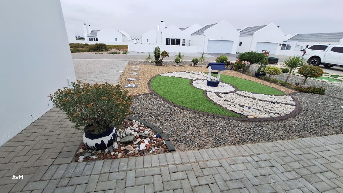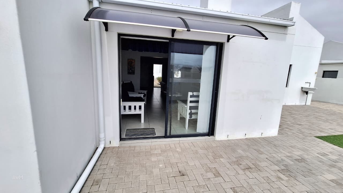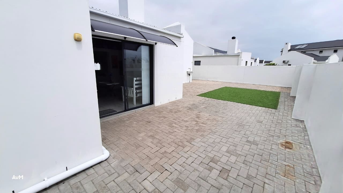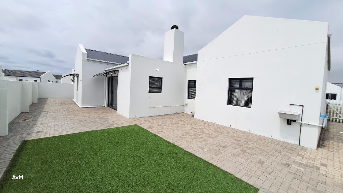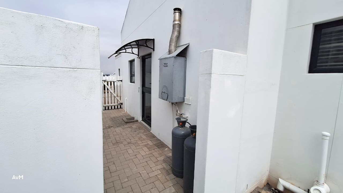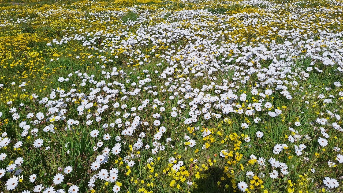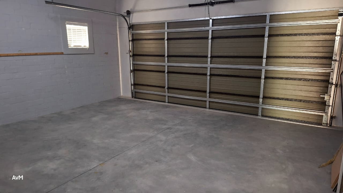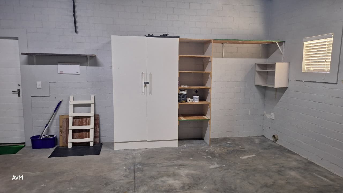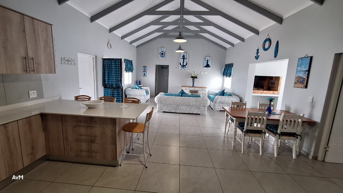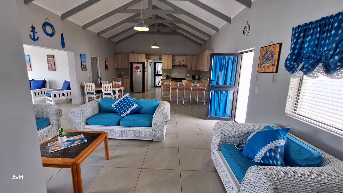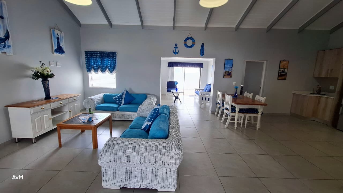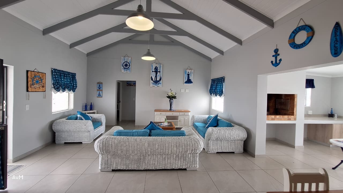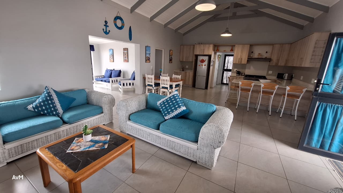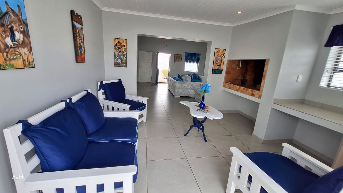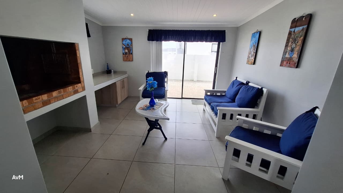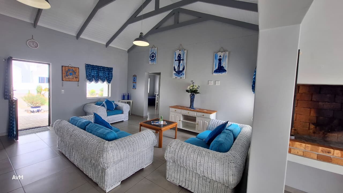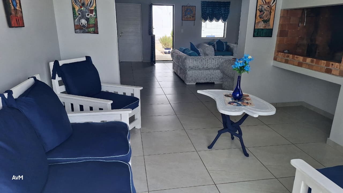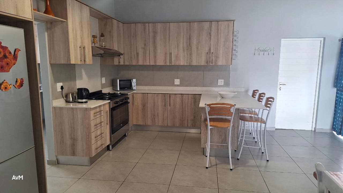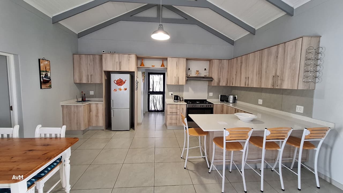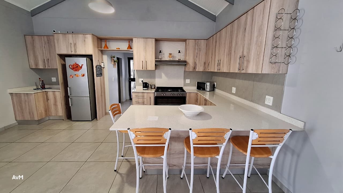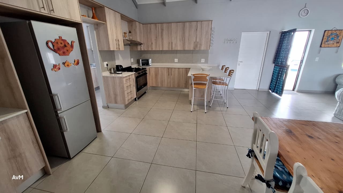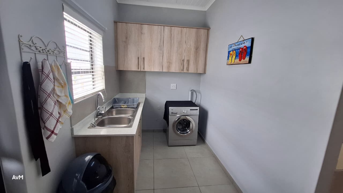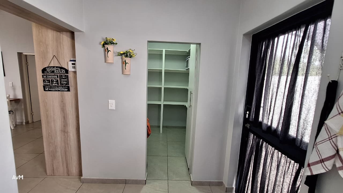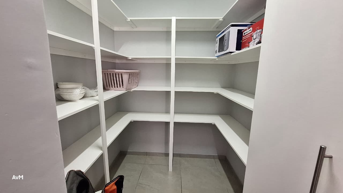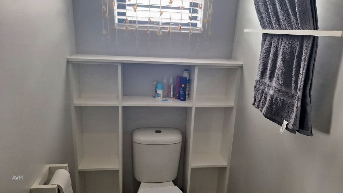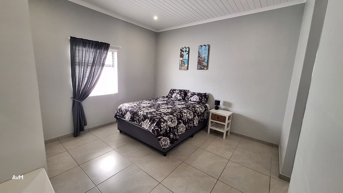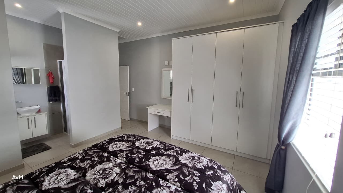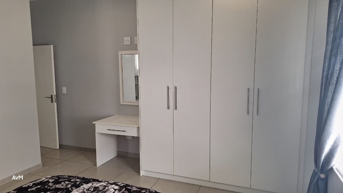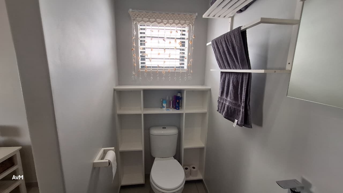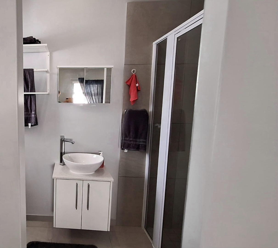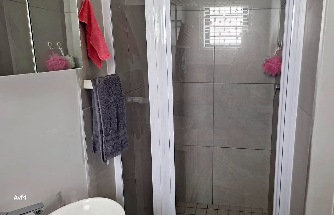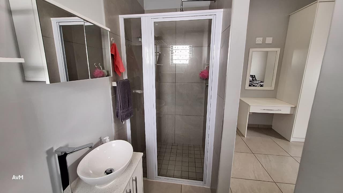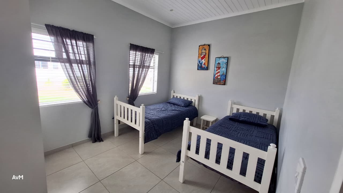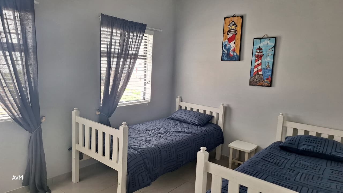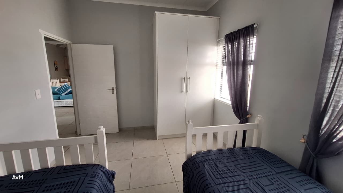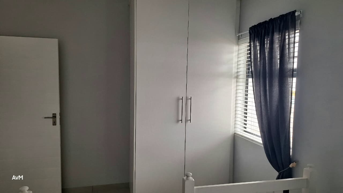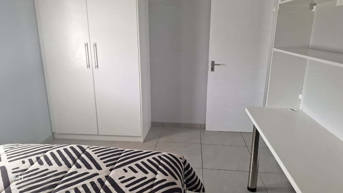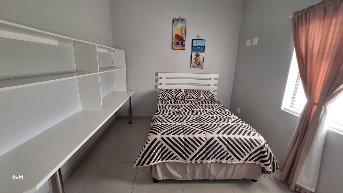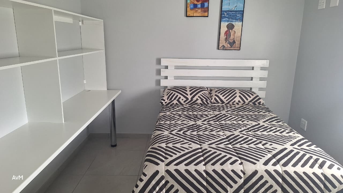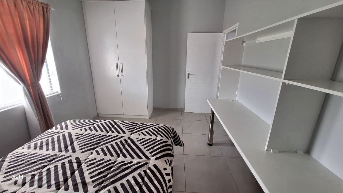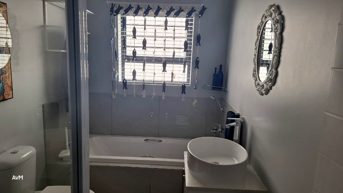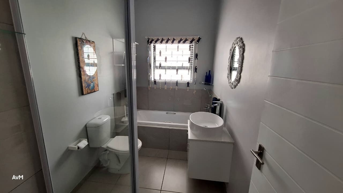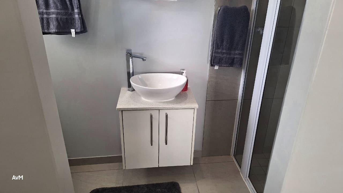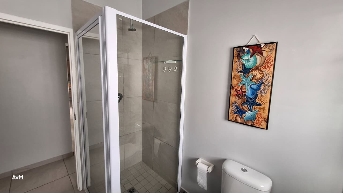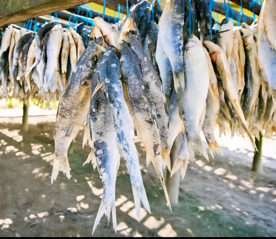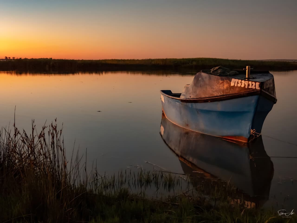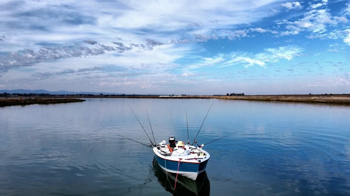- 3
- 2
- 2
- 184 m2
- 500 m2
Monthly Costs
Monthly Bond Repayment ZAR .
Calculated over years at % with no deposit. Change Assumptions
Affordability Calculator | Bond Costs Calculator | Bond Repayment Calculator | Apply for a Bond- Bond Calculator
- Affordability Calculator
- Bond Costs Calculator
- Bond Repayment Calculator
- Apply for a Bond
Bond Calculator
Affordability Calculator
Bond Costs Calculator
Bond Repayment Calculator
Contact Us

Disclaimer: The estimates contained on this webpage are provided for general information purposes and should be used as a guide only. While every effort is made to ensure the accuracy of the calculator, RE/MAX of Southern Africa cannot be held liable for any loss or damage arising directly or indirectly from the use of this calculator, including any incorrect information generated by this calculator, and/or arising pursuant to your reliance on such information.
Mun. Rates & Taxes: ZAR 1300.00
Monthly Levy: ZAR 460.00
Property description
This modern residential property in Laaiplek presents an inviting kerb appeal with its clean white facade, contrasting dark window frames, and an integrated double garage. The exterior design is contemporary, featuring gabled rooflines and a fresh, well-maintained appearance. The front yard is meticulously landscaped for low maintenance, incorporating artificial turf, decorative gravel, and strategically placed plants, complemented by a paved driveway and a charming wishing well, creating a welcoming first impression within this neat residential development.
Step inside to discover a thoughtfully designed interior spanning 184.00 sqm, offering an open-plan layout that enhances the sense of space and flow. The home features a well-appointed kitchen, a dedicated dining room, and a comfortable lounge area, which also serves as a family TV room. Large sliding doors and special doors throughout the property allow for abundant natural light and seamless transitions between indoor and outdoor living spaces. A pantry provides additional storage, ensuring a functional and organised living environment. The property is also wheelchair-friendly, catering to diverse needs.
The residence comprises three spacious bedrooms, providing ample accommodation for families or guests. There are two modern bathrooms, including one luxurious en-suite bathroom, offering privacy and convenience. Each bathroom is designed with contemporary finishes, contributing to the overall clean and sophisticated aesthetic of the home. The layout ensures comfort and practicality, making it an ideal holiday home or permanent residence.
Beyond the interior, the property extends its appeal to the outdoors. The 500.00 sqm erf includes a private, paved courtyard accessible via large sliding glass doors, perfect for entertaining or relaxation. This outdoor space features a small patch of artificial grass and high perimeter walls, ensuring privacy. An integrated built-in braai enhance the outdoor living experience, making it ideal for social gatherings. The low-maintenance garden and paved areas mean more time to enjoy the coastal country living lifestyle. Pets are also allowed, making it a perfect family home.
Situated within a secure estate, this property benefits from 24-hour security, a security post, and access gates, providing peace of mind. A security gate further enhances the safety of the home. For modern connectivity, fibre internet is available, supporting remote work or entertainment needs. The property's design and features contribute to a comfortable and secure lifestyle in Velddrif.
This property is ideally situated in a sought-after coastal area, offering a unique blend of country living and aquatic activities. Residents can enjoy scenic views and the tranquil atmosphere of the West Coast, making it an attractive destination for those seeking a peaceful yet engaging lifestyle. This secure complex is perfectly positioned to embrace the natural beauty and community spirit of the region.
Key Features:
* 3 Bedrooms, 2 Bathrooms (1 En-suite)
* Integrated Double Garage & Paved Driveway
* Open-Plan Living with Lounge, Dining Room, Kitchen
* Built-in Braai
* Private Paved Courtyard with Artificial Grass
* Low-Maintenance Landscaped Garden
* 24-Hour Security Estate with Access Control
* Fibre Connectivity Available
* Wheelchair Friendly & Pet-Friendly
* Scenic Views and Coastal Living
Property Details
- 3 Bedrooms
- 2 Bathrooms
- 2 Garages
- 1 Ensuite
- 1 Lounges
- 1 Dining Area
Property Features
- Laundry
- Storage
- Wheelchair Friendly
- Pets Allowed
- Security Post
- Access Gate
- Scenic View
- Kitchen
- Built In Braai
- Fire Place
- Pantry
- Paving
- Garden
- Family TV Room
| Bedrooms | 3 |
| Bathrooms | 2 |
| Garages | 2 |
| Floor Area | 184 m2 |
| Erf Size | 500 m2 |
